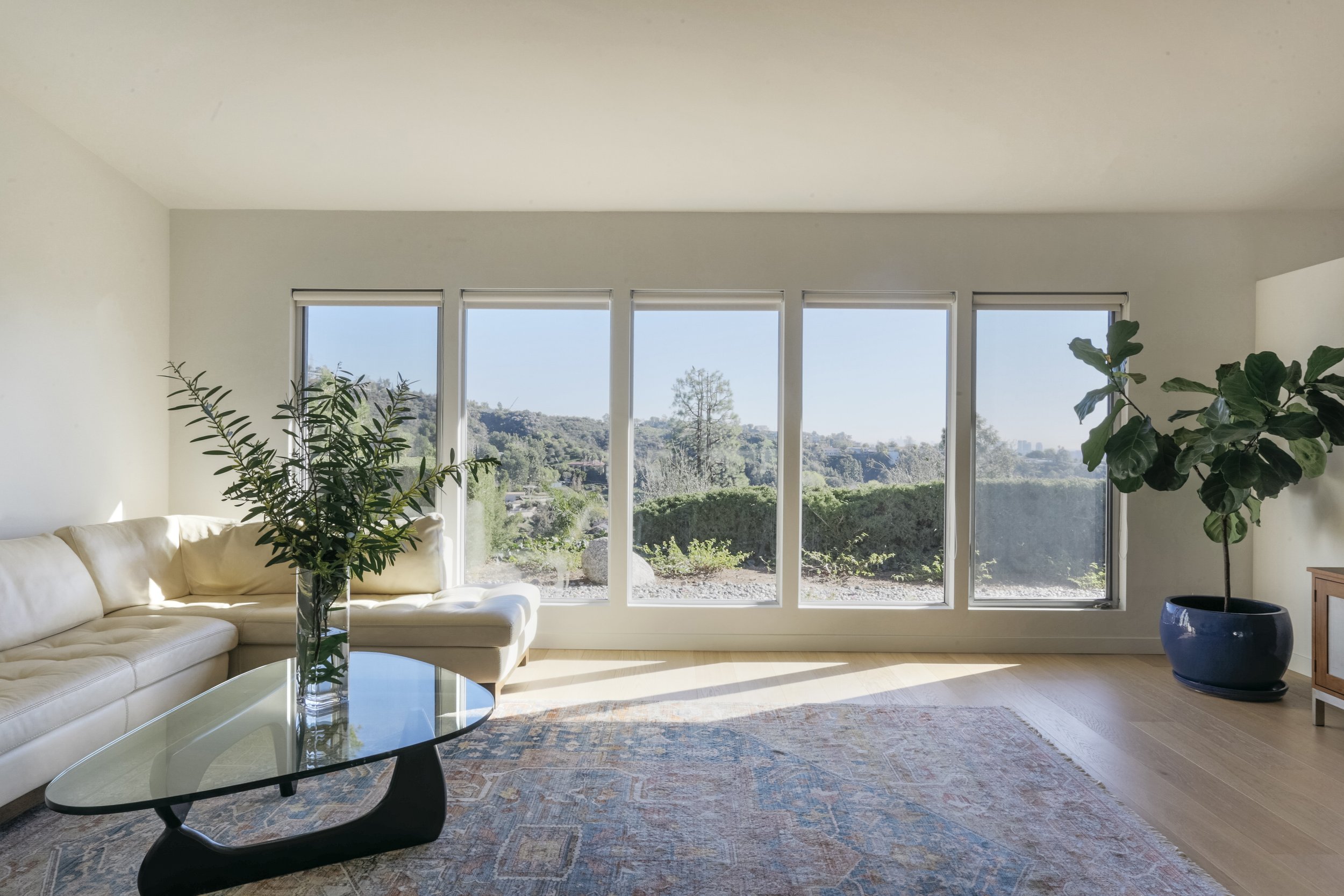L HOUSE
Nestled in the scenic hills of Brentwood, this beautifully renovated home was designed with a focus on mid-century aesthetics. The result is a space that is both modern and elegant, while still honoring the home's heritage.
The Walnut wrapped island was our point of focus whilst designing the kitchen, which serves as a stunning centerpiece. The French white oak hardwood floors were installed throughout the home and carefully selected to lengthen the space and enhance the breathtaking north and south views.
SCOPE OF WORK Architectural Set, Engineering, Renderings, Interior Design + Construction Management
PROJECT DETAILS 3000 SF Single Story Dwelling
PHOTOGRAPHY Alex Aristei
“The finish product is the perfect blend of mid-century design and modern aesthetics, offering a unique and refined living experience. The attention
to detail and use of high-quality materials makes this home a true masterpiece that will stand the test of time.”
“Light floods the open concept floor plan with wall-to-wall full-height Fleetwood windows, bi-fold sliding doors, and a skylight positioned at the center of the kitchen. The high-end stainless
steel luxury appliances complement the sleek matte white flat panel custom cabinets, creating a sleek and sophisticated ambiance.”


































