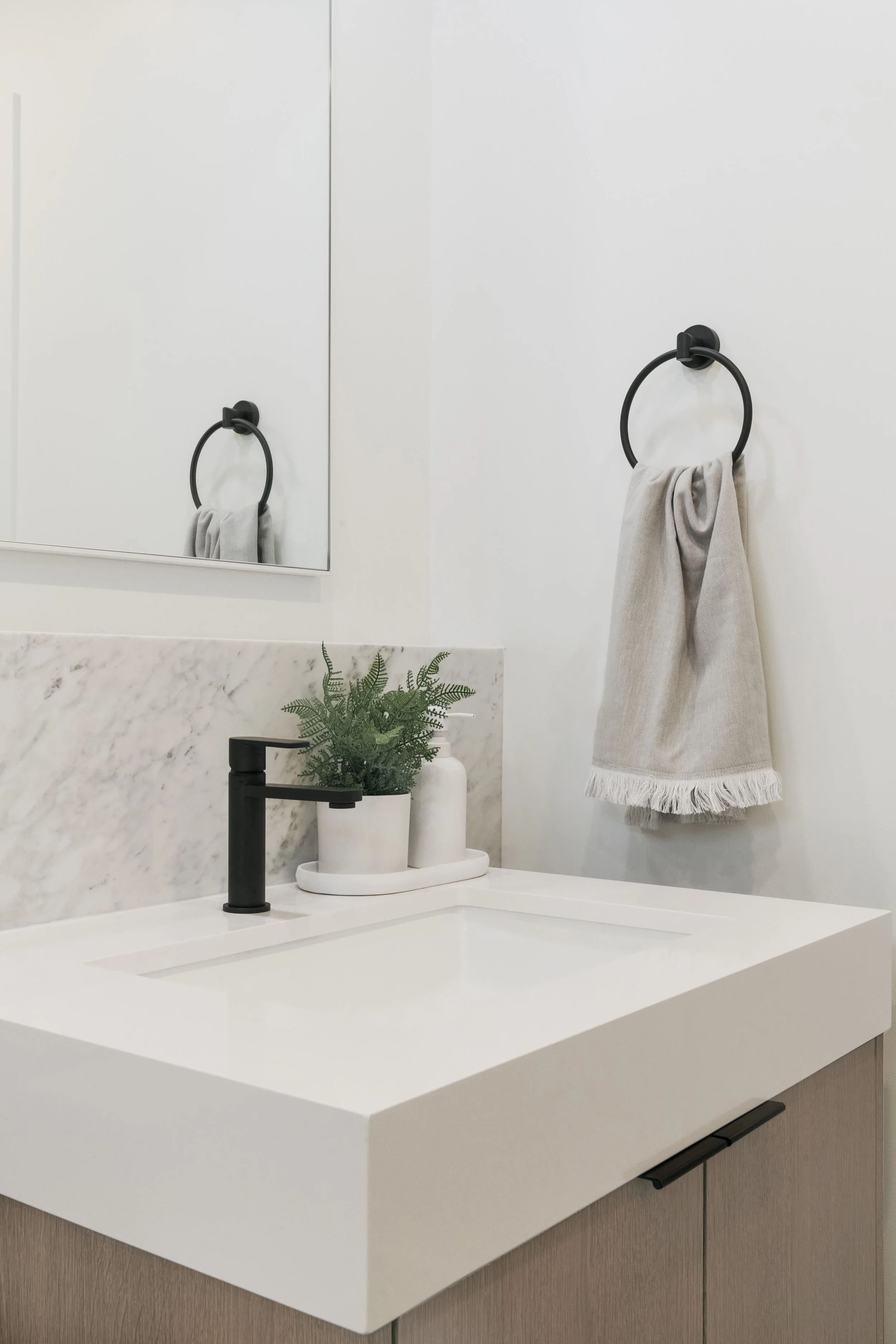J HOUSE
This Culver City residence has been thoughtfully designed to blend the timeless style of mid-century modern architecture with the luxurious comfort of modern living. Originally a 2 bedroom home, our architecture & design team worked to add a master suite and connect the floorpan seamlessly. The home features sleek metal finishes that add a touch of elegance and sophistication to the space.
The marble countertops, unique metal finishes and custom cabinetry throughout provide ample storage and a touch of luxury, while the engineered hardwood flooring adds warmth and character to the space.
SCOPE OF WORK Architectural Set, Engineering, Renderings, Interior Design + Construction Management
PROJECT DETAILS 2000 SF Single Story Dwelling
PHOTOGRAPHY Alex Aristei
“The open concept floor plan is perfect for entertaining, with plenty of space for gatherings with family and friends.”



























